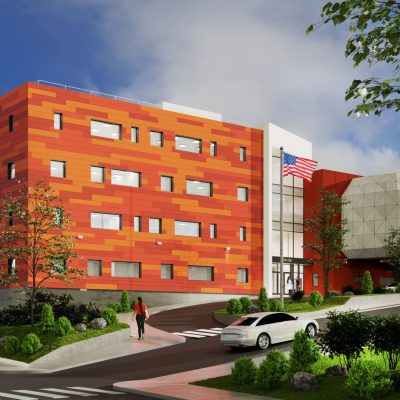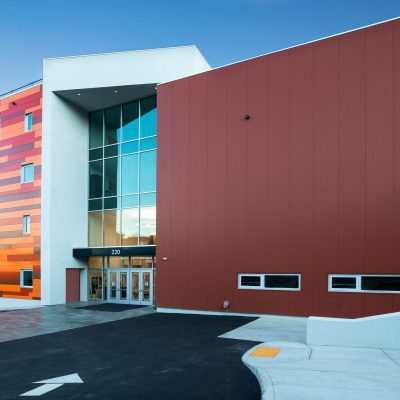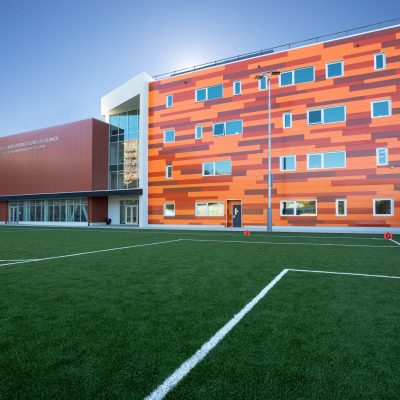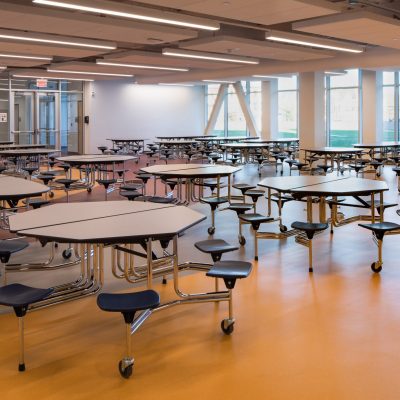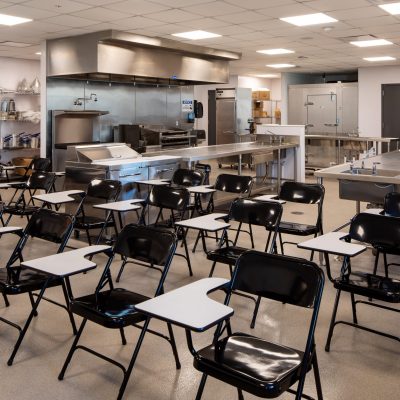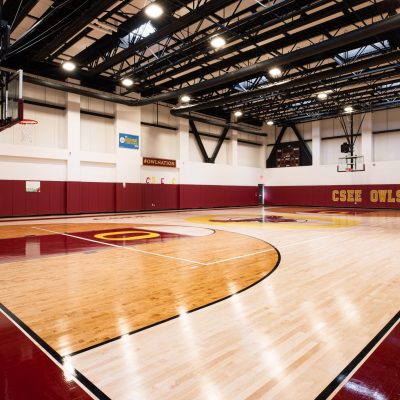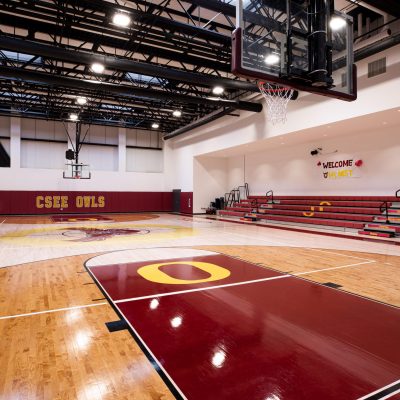CSEE High School
The program for this new High School called for almost 60,000 SF of interior spaces, a full-size sports field, and parking garage on a 70,000 SF (under 2 acres) site. The solution involved separating the parking access by putting it under the building, taking advantage of the lower street elevation at that side. The bus and pedestrian access took advantage of the higher street elevation, to which the first floor was aligned. Retaining walls made possible a sports field at the rear of the building on the same elevation as the 1st floor and connected to the full-sized gymnasium.
A full-height glazed volume separates the two masses of the building and marks the main entry with a double height lobby and monumental staircase. Each volume is clad in different metal panel rainscreen treatments, in lively shades of red and orange.
To meet budget constraints, the gymnasium and cafeteria were constructed as a separate volume in a metal sandwich panel, whereas the classroom volume is clad in a metal rainscreen. The classroom wing includes a second commercial kitchen, to accommodate the school’s Culinary Arts curriculum. On the upper floors, classrooms are arranged around a double-loaded corridor for maximum space efficiency and visibility. A full-height glazed volume separates the two masses of the building and marks the main entry with a double height lobby and monumental staircase. The two wings are united with a color scheme in lively shades of red and orange.

