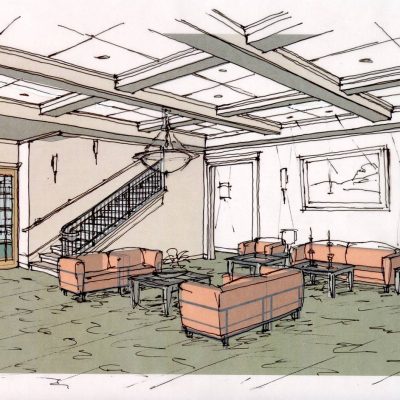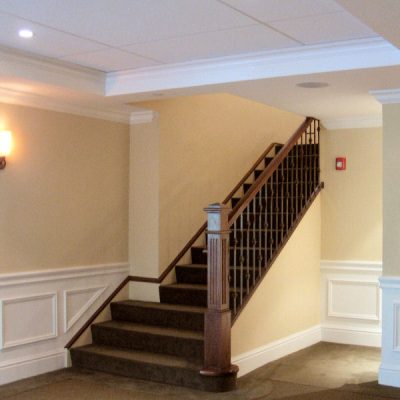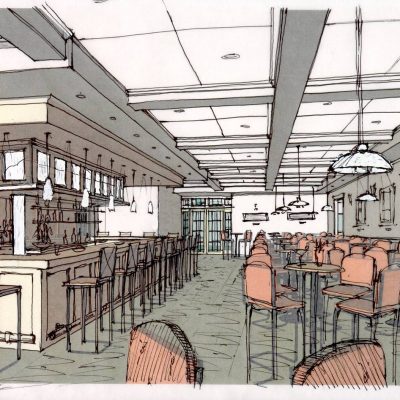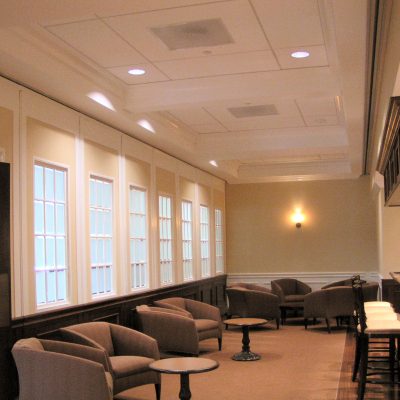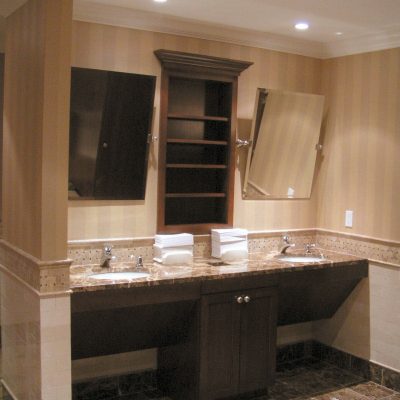Elmwood Country Club
White Plains, NY // Completed: 2008
This interior renovation project was more than just a finish upgrade.
As part of improving the overall club experience, we not only entirely removed old ceilings but also existing columns that divided the ball room into a larger area and a less desirable area with a lower ceiling. To further increase the flexibility of the facility we designed a custom movable partition wall that will allow the entire bar & lounge to become one with the ballroom, if so desired by the function.
All in all, this renovation encompassed the entire interiors visible to the club members, starting from the vestibule and the lobby, down the hall towards the ballroom, and from the living room to the bathrooms and stairway to the administrative area on the 2nd floor.
Through our heavy involvement with budgeting and close collaboration with the General Contractor, we were able to accomplish this project for a very attractive cost of $128/sf – and open the facility to the membership on time.

