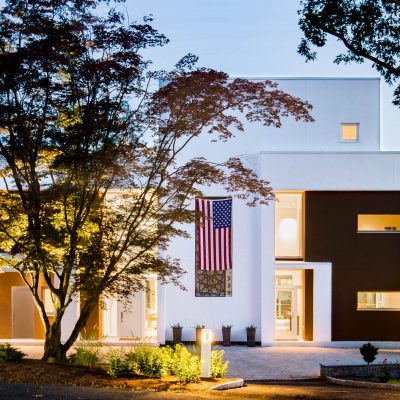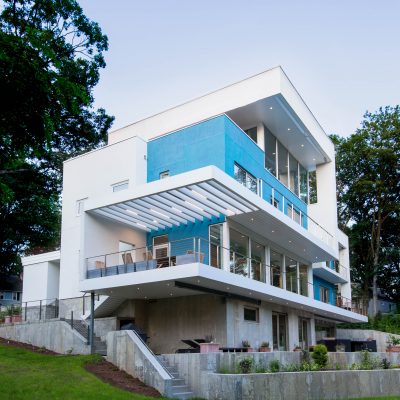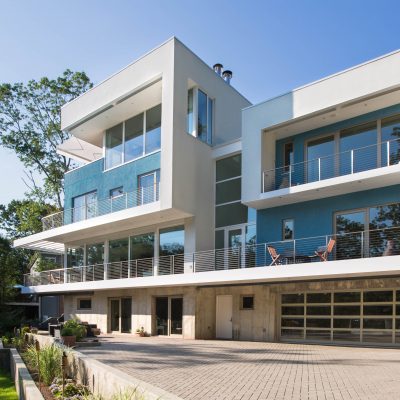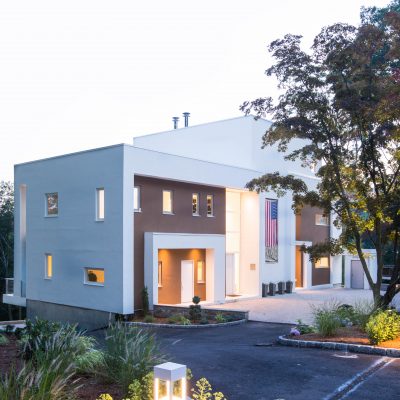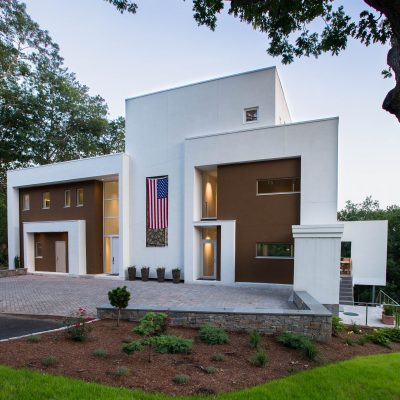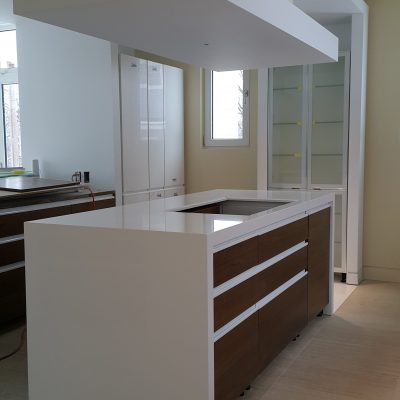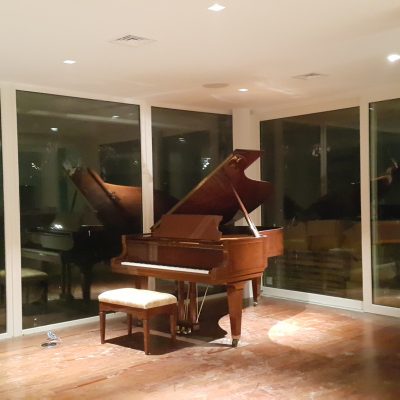Romanock Residence
Completed: 2017
This single family residence is intentionally located on a south facing sloped lot, in order to allow for a walk-out basement and maximize the southern solar exposure. Each room is mindfully placed according to their use and coordinated with the view and amount of light they receive throughout the day.
There are 3 types of roofs used in this project; roof terraces, ones dedicated to solar electricity generation and green roofs. The building is highly efficient, incorporating various sustainable technologies, materials and assemblies, such as:
– geothermal heating & cooling, including domestic hot-water
– radiant floor heating throughout
– mechanical ventilation throughout, with energy recovery ventilation system (ERV)
– high performance envelope built with PU foamed structural insulated panels (SIP)
– insulated sandwich concrete foundation walls
– high performance glazing and window frames
– all operating windows and exterior doors are fitted with compression seals to minimize air infiltration
– windows in combination with overhangs are designed to minimize heat gain in summer and to maximize it in winter
– high albedo, single ply TPO roofing membrane
– 8.7 kW solar photovoltaic system with net-metering
– 1,200 gallon rainwater harvesting cistern of roof drainage
– 3,500 sf of impervious exterior pavers to avoid surface run-off
– 65 cubic yards of subsurface storm water percolation volume
Special attention has been afforded to the desire to create a low-maintenance building with no painted surfaces on the exterior; all materials have integrated color without coatings or lamination.

