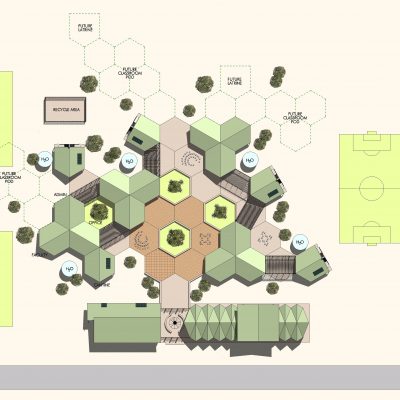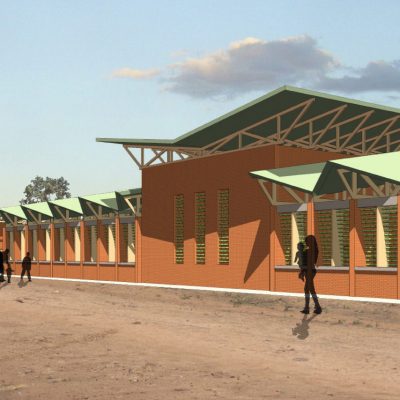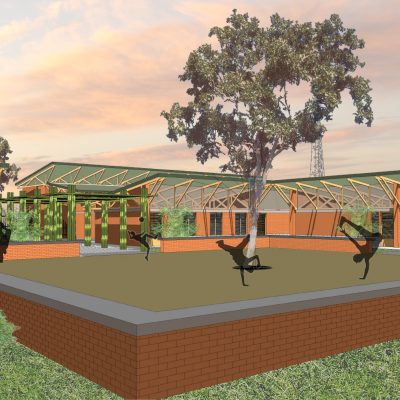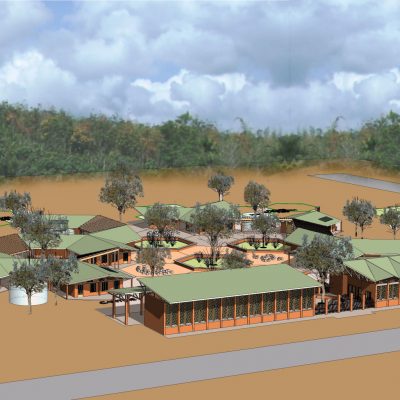UNICEF Children’s School
West Africa // Completed: 2009
The school campus is divided into two areas: the public, community space, and the enclosed, learning space. We have created a formal entry to the school campus that will give a sense
of place to the school. It is also flanked by administration offices on both sides which will present a higher level of security.
Facing the street is an array of spaces, including a library, auditorium, and radio station, creating a barrier to the school proper. The classrooms are located at the rear in a courtyard arrangement
that creates a central common space which could also function as an informal ‘outdoor’ classroom.
Rainwater retention tanks at the far corners of the courtyard extend the duration of water availability to the facility. We have incorporated the most advanced dry latrine technology to bring more modern facilities to the school. The modular design of the buildings allows for ease of construction, and proposed materials are all locally available.




