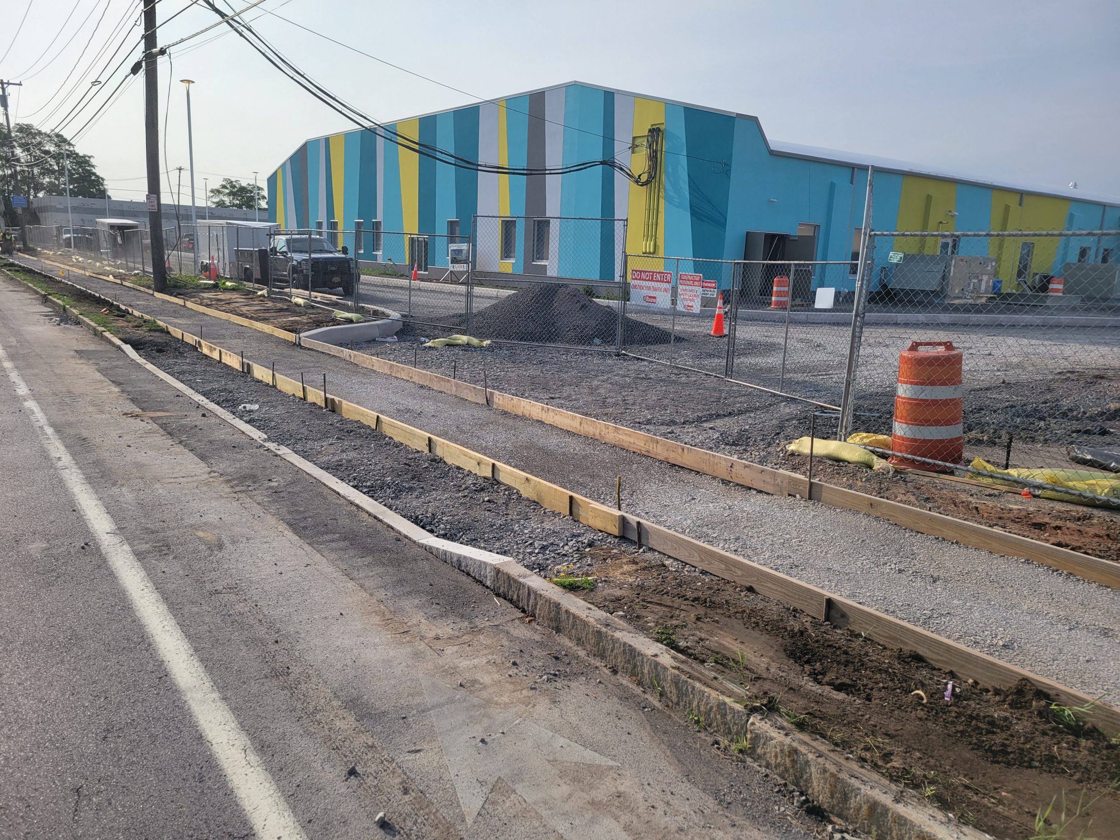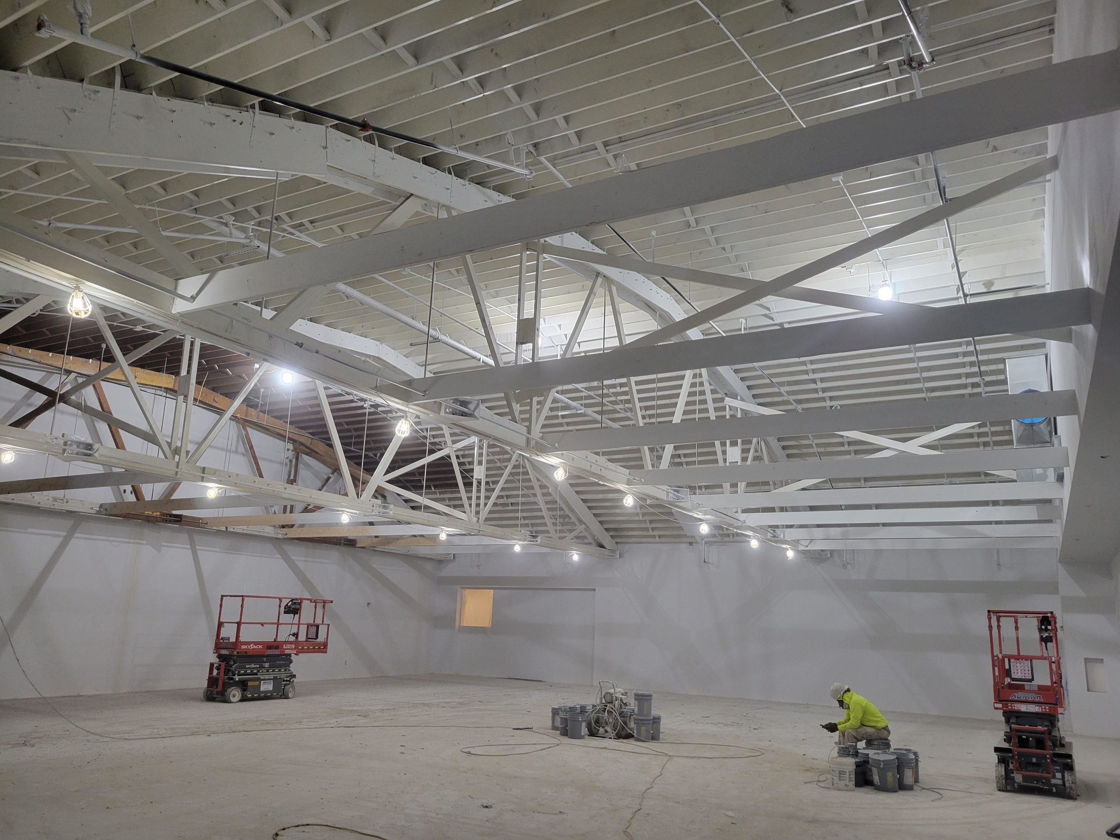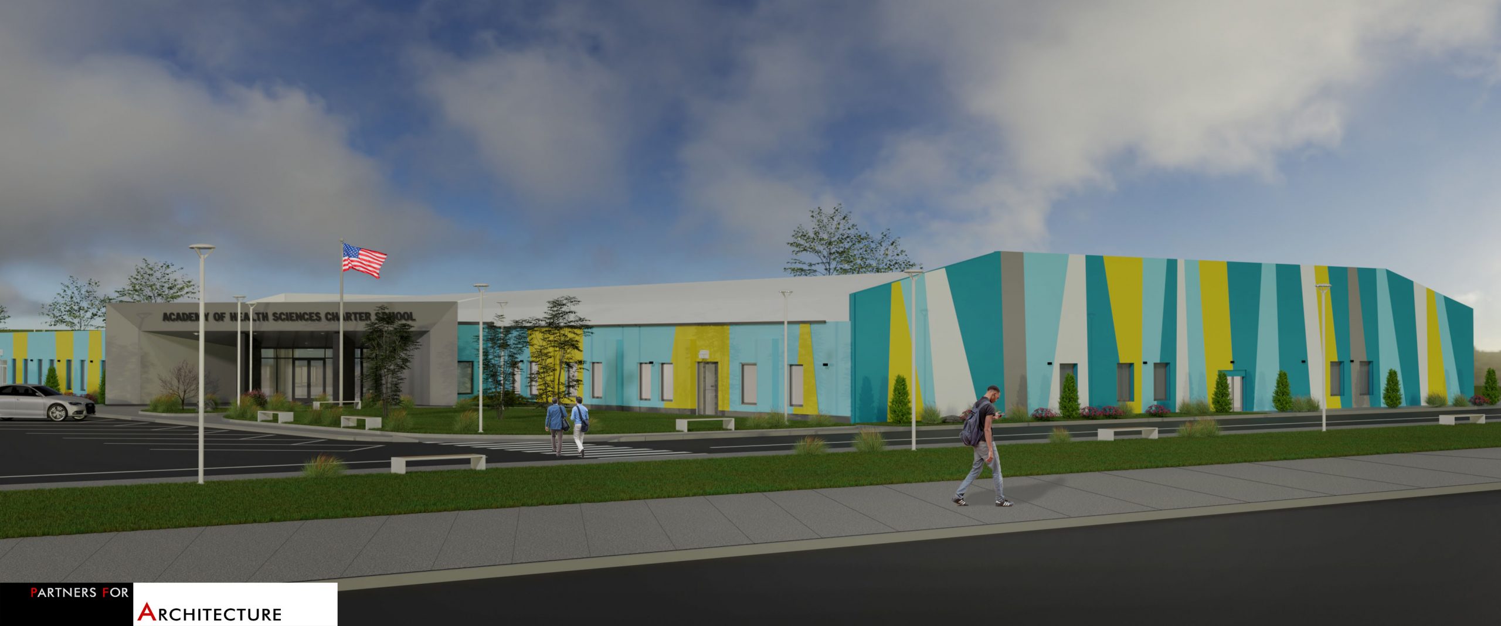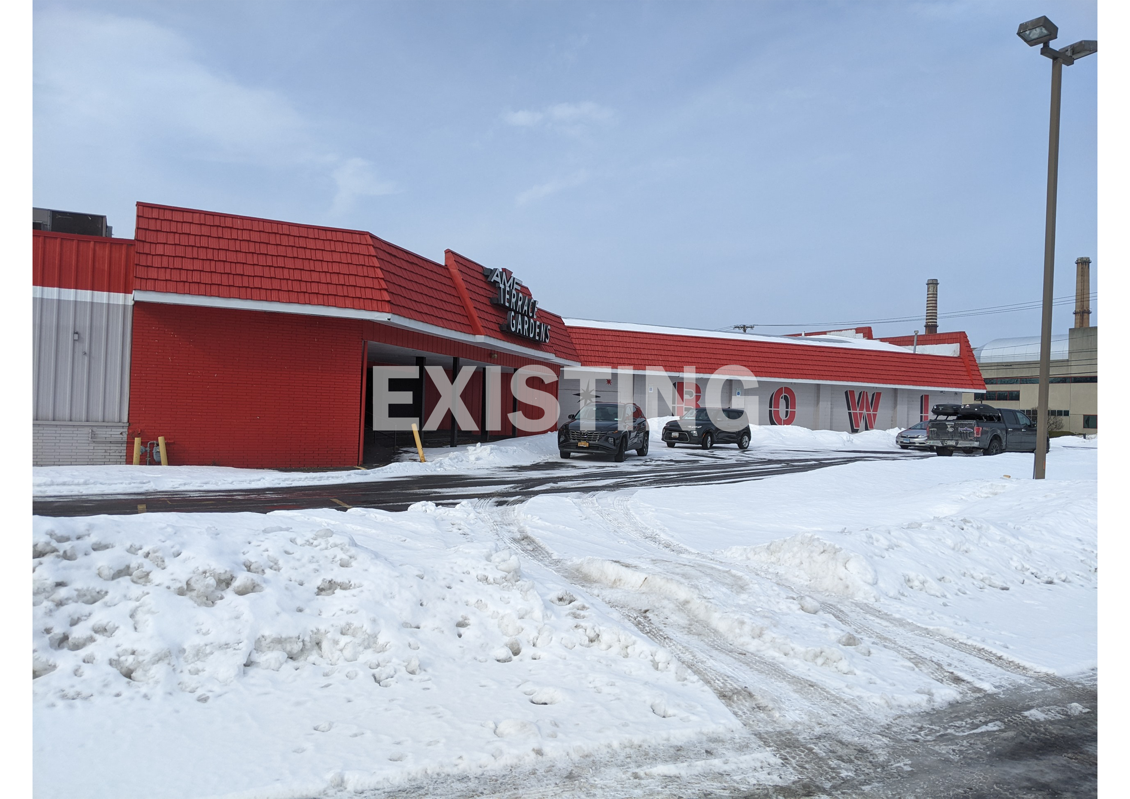PFA’s adaptive re-use project, turning a former bowling alley into a school, is nearly complete in Rochester, NY. This school is one of many we have designed for the same client, and the second project on which we have collaborated with Gilbane. (Click here to read their feedback on working with PFA.) Shown below is a rendering of the finished school, the vaulted gymnasium space with original bowstring trusses, and the exterior which is close to completion. At bottom is an image of the original bowling alley.




