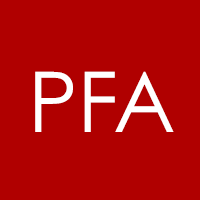Documentation
- Schematic Design Documentation
- Zoning and Architectural Review Board Documentation
- Construction and Permit Documentation
- Custom proprietary Specifications and Project Manual Development
- Project Team and Consultant Coordination
- BIM (Building Information Modeling) Computer Generated 3D Visualizations
- Hand Rendered 2D and 3D Perspective Sketches


